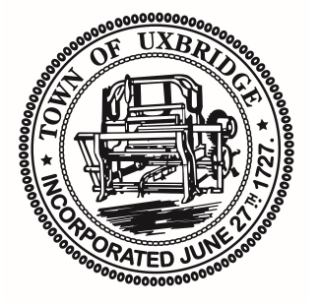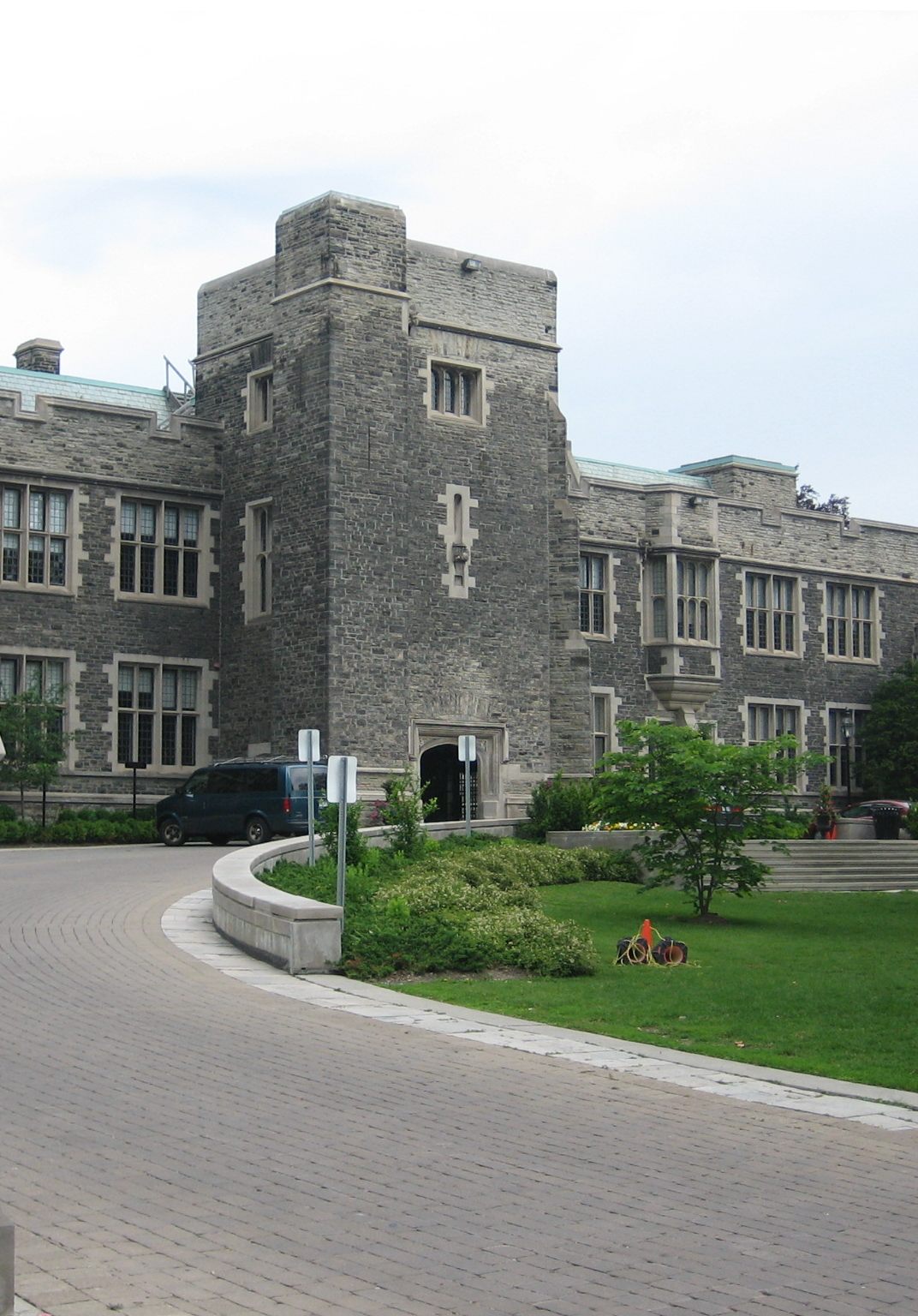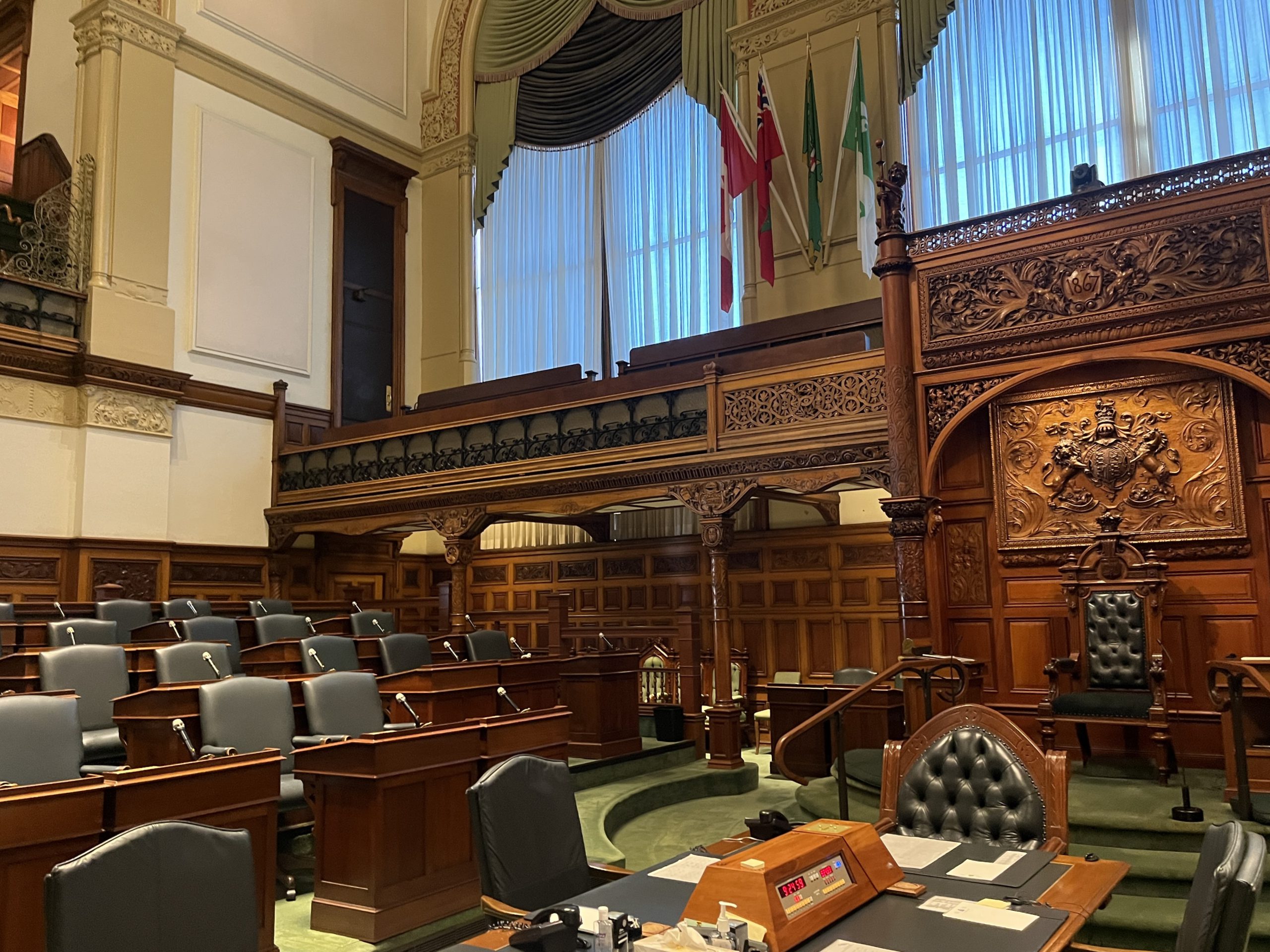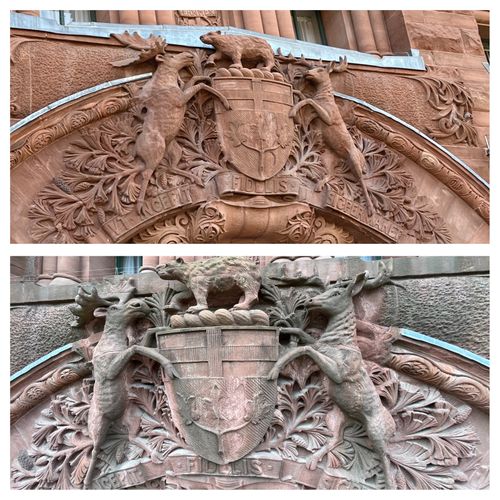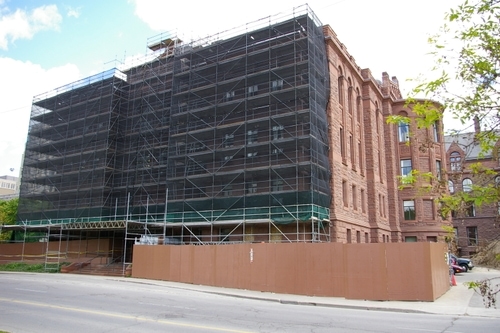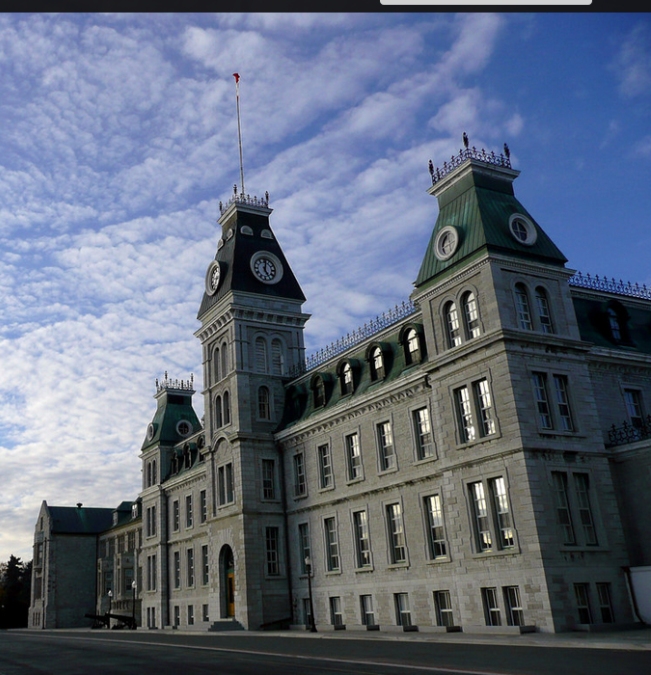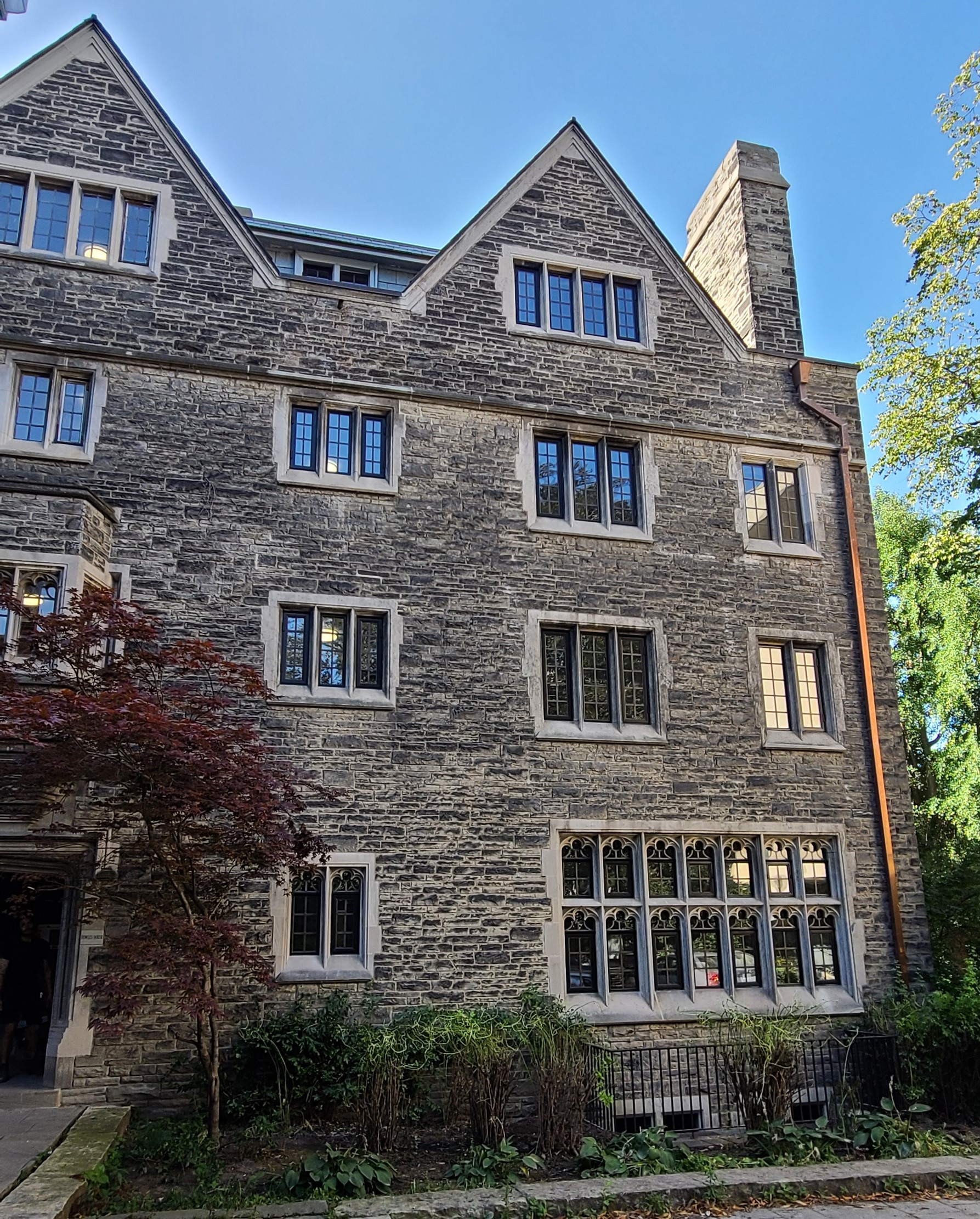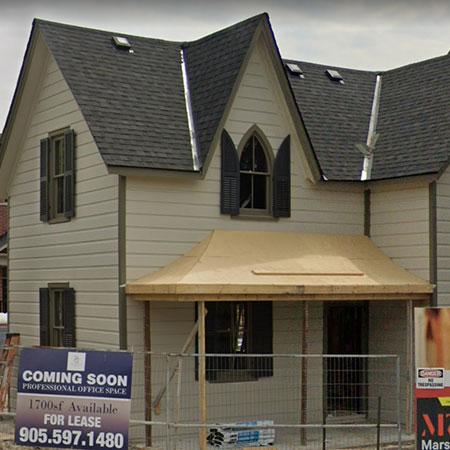
![20210817_142910[99]](http://www.djmcrae.ca/wp-content/plugins/revslider/public/assets/assets/dummy.png)
![20210708_095932[90] (1)](http://www.djmcrae.ca/wp-content/plugins/revslider/public/assets/assets/dummy.png)
About Us
Welcome to DJ McRae, where we honour the past while building for the future. With over five decades of expertise in heritage restoration and preservation, we specialize in breathing new life into architectural landmarks. Our passion for craftsmanship and dedication to authenticity drive every project we undertake.
As stewards of history, we understand the significance of each structure we work on. From stately stone facades to intricate stained glass windows, we meticulously restore every detail to its former glory. Our commitment to excellence ensures that each restoration stands as a testament to the enduring beauty of the past.
Beyond preservation, we also offer expertise in modern renovations and interior restorations. Whether you’re revitalizing a historic property or seeking to create a harmonious blend of old and new, our team is here to bring your vision to life.
At DJ McRae, we believe in the power of architecture to inspire and connect us to our heritage. Join us in preserving the stories of the past while creating a legacy for generations to come. Welcome to a world where history lives on through expert craftsmanship and timeless design. Welcome home.
Offering services in the fields of general contracting and heritage restoration
Masonry Restoration
Masonry restoration is a comprehensive process dedicated to preserving and revitalizing the structural integrity and aesthetic appeal of buildings constructed with brick, stone, or other masonry materials. It involves thorough assessment, repair, and maintenance to address various issues such as cracks, erosion, weathering, discolouration and staining. Restoration techniques may include repointing mortar joints, stitching, replacing damaged bricks or stones, and cleaning surfaces. By marrying traditional craftsmanship with modern restoration methods, masonry restoration endeavors to honor architectural heritage while safeguarding the built environment for generations to come.
Wood Window Restoration
Wood window restoration is a meticulous process aimed at reviving the charm and functionality of heritage windows. It involves a series of steps such as careful inspection, removal of old paint and glazing (utilizing steam boxes), repair of damaged wood (with dutchmen and epoxy), and restoration or replacement of worn-out hardware such as sash weights, cords, stays, locks, etc. Skilled craftspeople employ traditional techniques to preserve the historic integrity of the windows while enhancing their durability and efficiency. From sanding and patching to re-glazing and painting, each phase demands precision and expertise to ensure optimal results. Wood window restoration not only rejuvenates the aesthetic appeal of architectural features but also contributes to sustainability efforts by extending the lifespan of existing structures and minimizing waste. It embodies a blend of artistry, preservation, and eco-consciousness, allowing heritage windows to stand the test of time with renewed splendor.
Metal Restoration
Metal window and railing restoration involves a meticulous process aimed at reviving the functionality, aesthetics, and structural integrity of architectural metal. Whether dealing with historic iron railings or vintage steel-framed windows, restoration experts employ a blend of traditional craftsmanship and modern techniques to preserve existing materials. The restoration process typically begins with a thorough assessment of the condition of the metal, identifying areas of corrosion, rust, and deterioration. Techniques such as sandblasting, chemical treatments, and hand scraping are utilized to remove old paint, rust, and contaminants, revealing the original metal surface. Skilled artisans then undertake repairs, addressing any structural weaknesses or damage through welding, soldering, or metal fabrication. Finally, the restored metal fixtures are meticulously finished with protective coatings or paint to enhance durability and resist future corrosion. Metal window and railing restoration not only preserve the historical charm and character of buildings but also contribute to sustainable construction practices by extending the lifespan of existing structures and minimizing waste.
Interior Restoration
General Contracting
General contracting in historic buildings demands a nuanced approach that balances preservation with modernization while respecting the integrity and character of these architectural relics. General contractors tasked with projects involving historic buildings must possess a deep understanding of preservation principles, building codes, and specialized restoration techniques. They work closely with preservation architects, engineers, historians, and craftsmen to ensure that renovations and repairs maintain the historical authenticity of the structure. Preservation of original materials, replication of historical features, and compliance with heritage regulations are central to the general contractor's responsibilities. Additionally, they must navigate unique challenges such as structural issues, outdated infrastructure, and the integration of modern amenities while preserving the building's historical significance.
Stained Glass Restoration
Stained glass restoration is a specialized craft that honors the intricate beauty and historical significance of these unique art forms. Skilled glazers and conservators carefully assess the condition of the glass and lead, identifying areas of damage, deterioration, and instability. The restoration process may include cleaning the glass, repairing broken or cracked pieces using traditional techniques like leading or copper foiling, and replacing missing or irreparable sections with closely matched glass. Preservationists also pay close attention to the structural wood and metal frames and tracery, ensuring stability and longevity for the restored artwork. Stained glass restoration not only revitalizes the visual splendor of architectural treasures but also safeguards their cultural and historical significance for future generations to admire and cherish.
Interior & Exterior Painting
Whether refurbishing ornate cornices or rejuvenating weathered façades, skilled painters employ a blend of expertise and sensitivity to ensure authenticity and longevity. Matching paint colors on historic buildings involves careful research, often employing paint analysis and archival records to uncover original hues and finishes. This process demands precision in color selection and application techniques to recreate the distinctive aesthetic of the era while accounting for environmental factors and preservation requirements.
Check out some of our projects
We work on a wide variety of institutional, commercial & residential projects from the government to private clubs to residential homes
Explore Our Success Stories
Each logo below represents a unique story of collaboration, innovation, and success. Learn more about our projects and how we can tailor our expertise to your specific needs.








